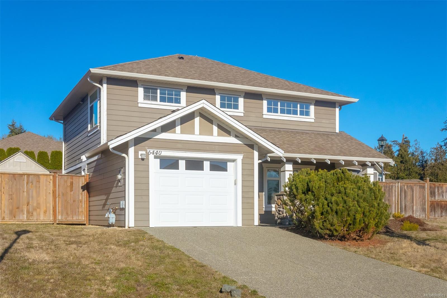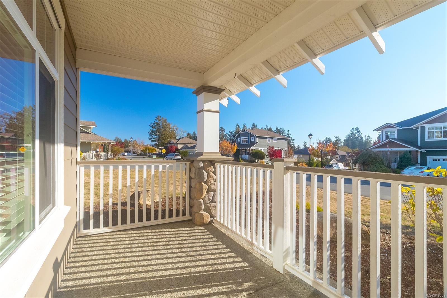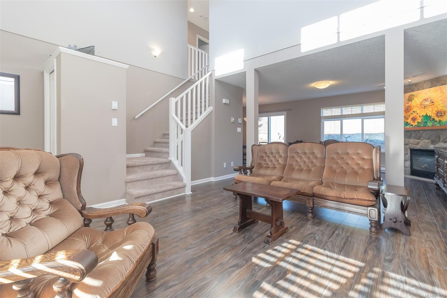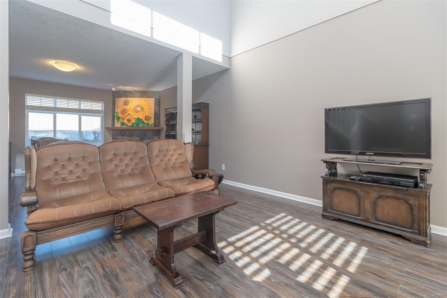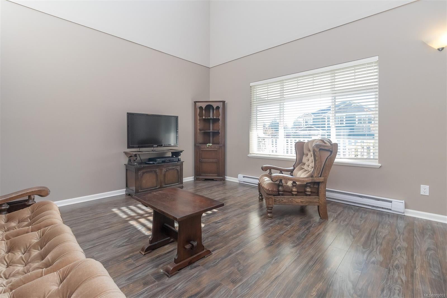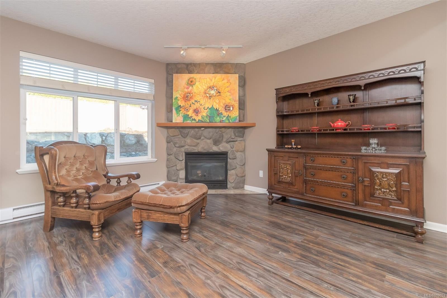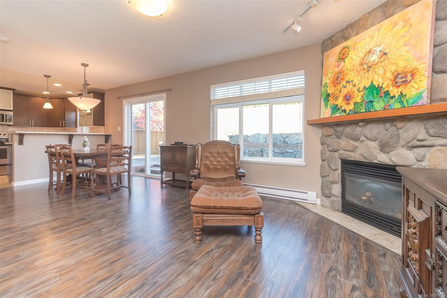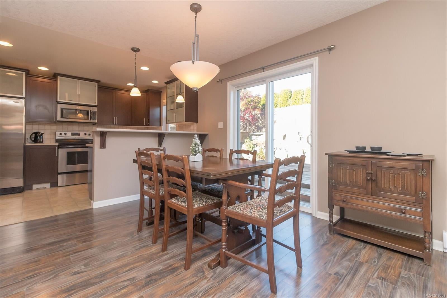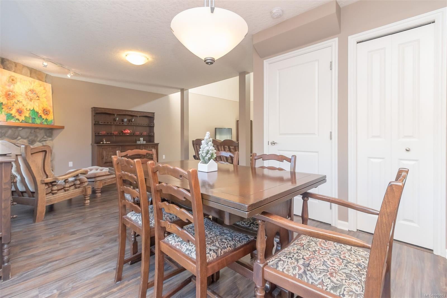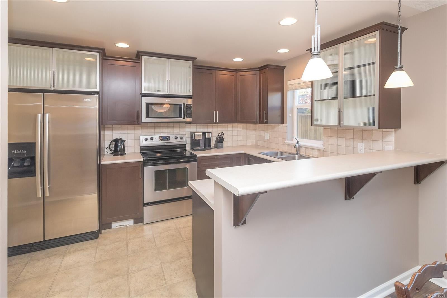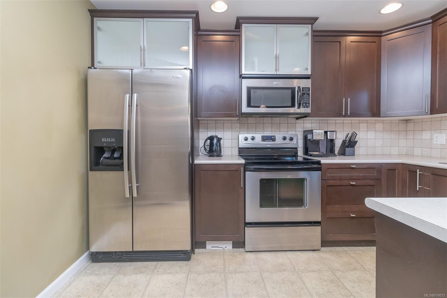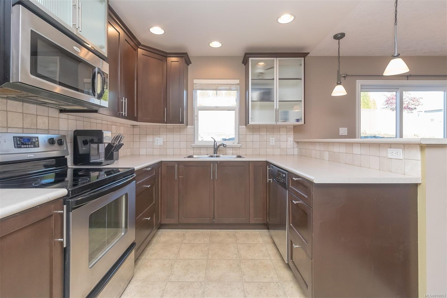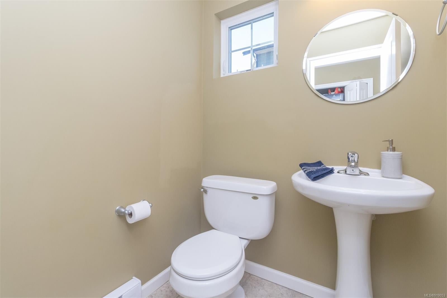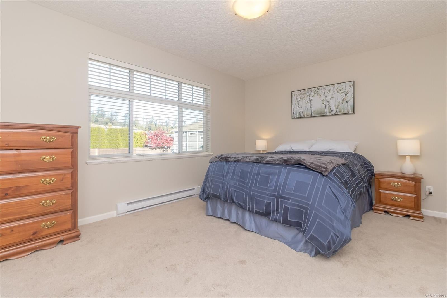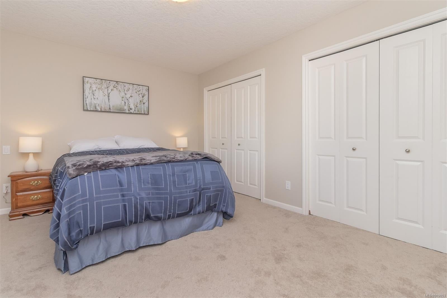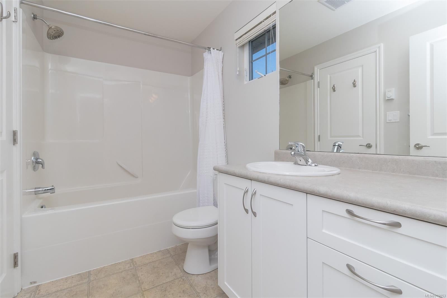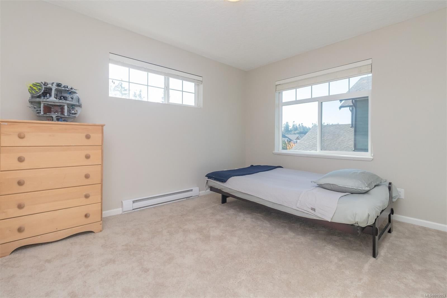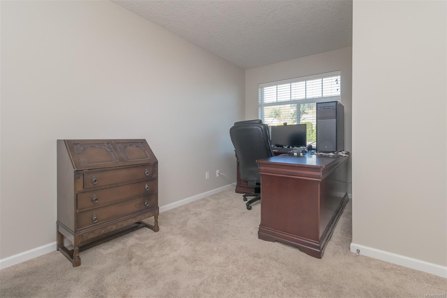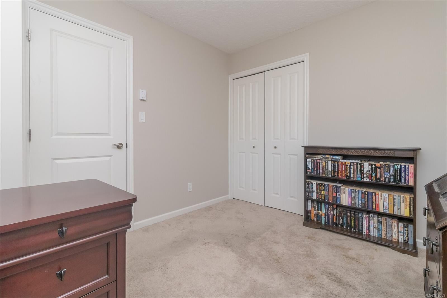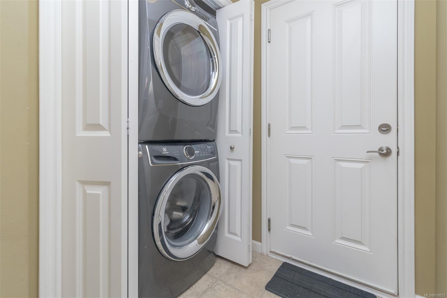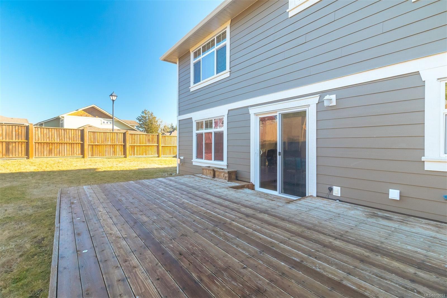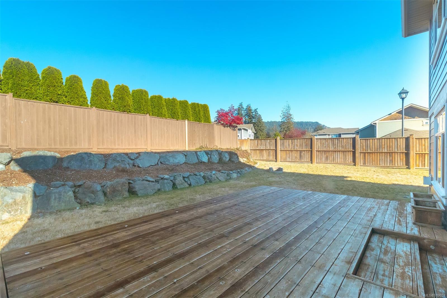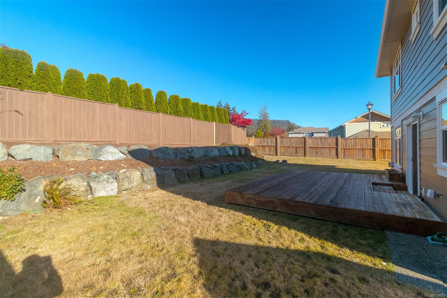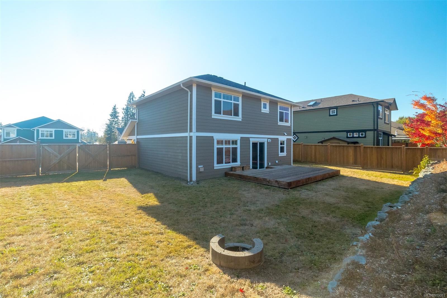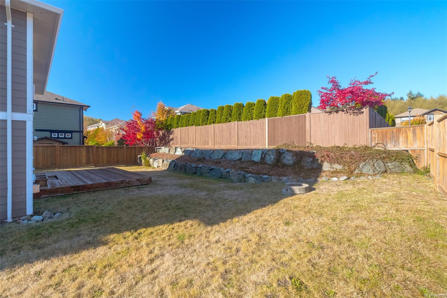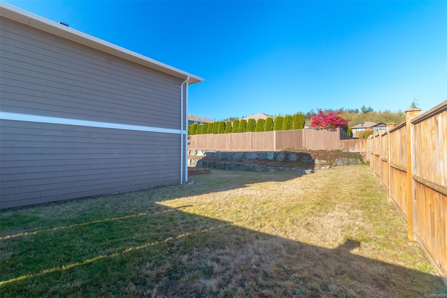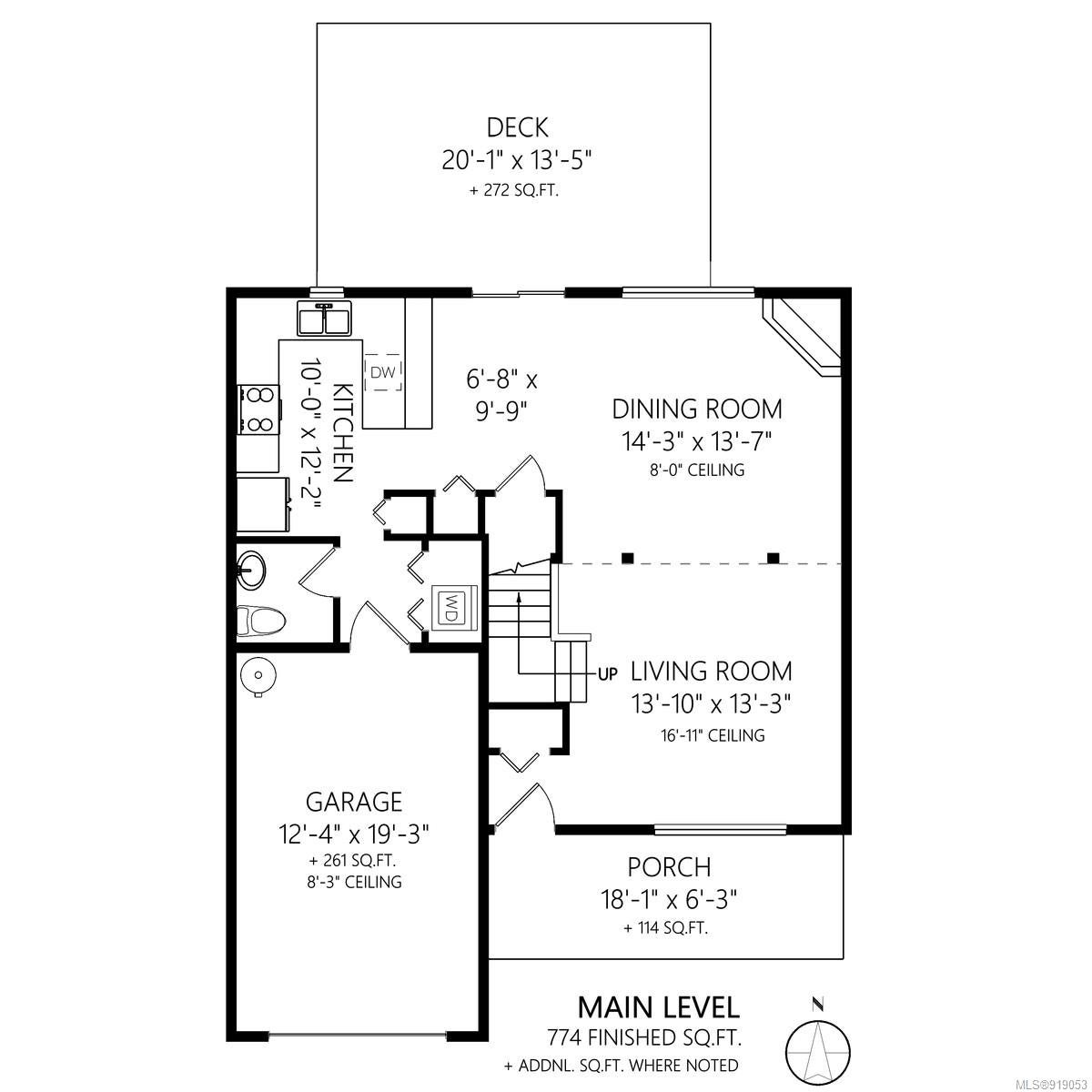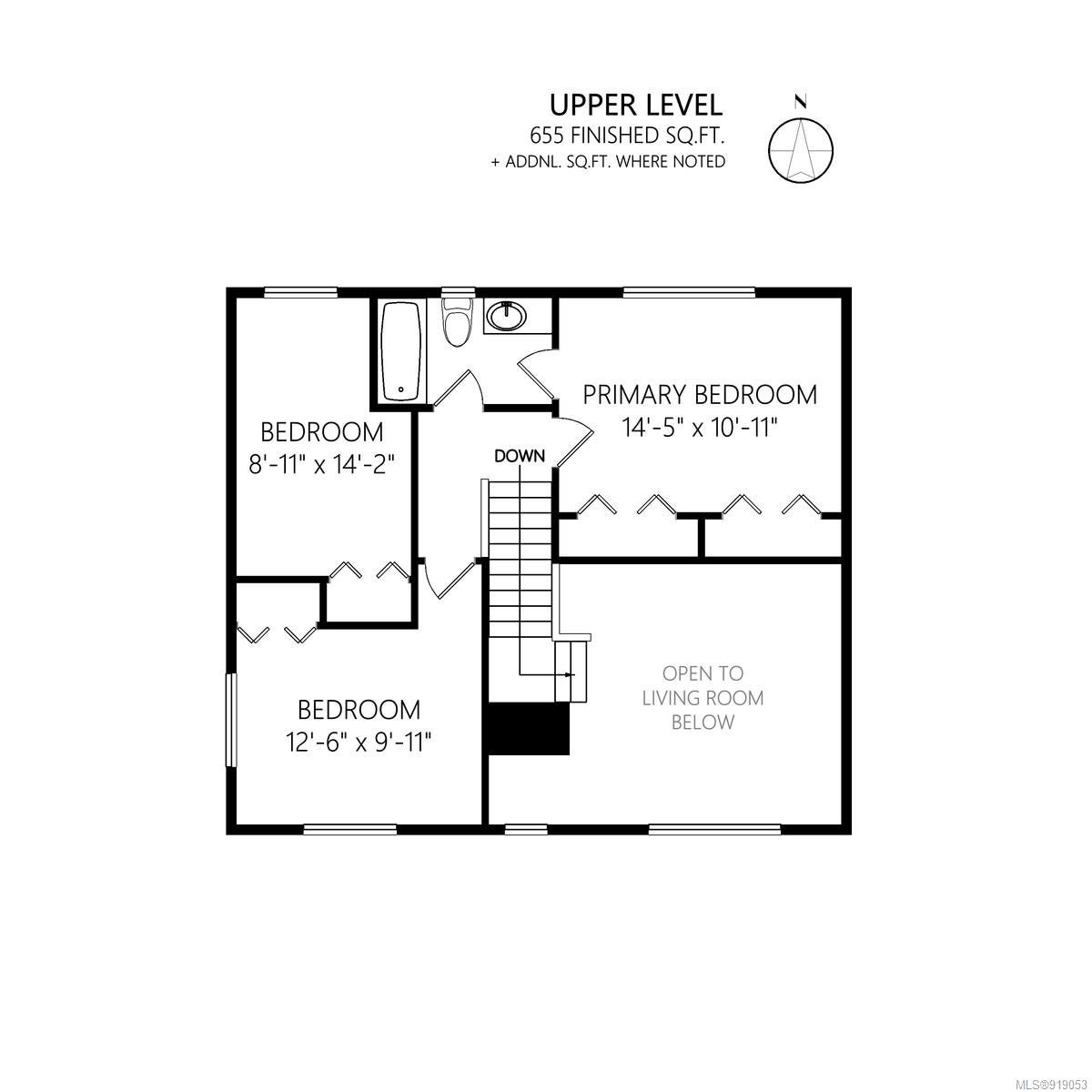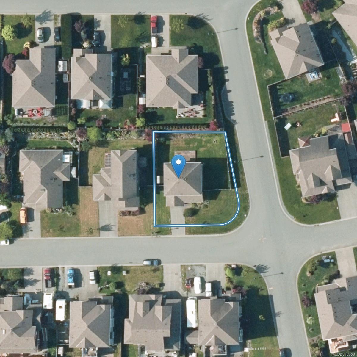As soon as you walk through the front door of this home you will be impressed with the 17 foot ceilings, open concept living area, rich laminate flooring and natural gas fireplace. The modern kitchen has all stainless-steel appliances and walnut shaker style cabinetry. This beautiful 3 bed, 1.5 bath home boasts over 1,400 sqftt of living space. Upstairs was recently repainted and offers a spacious master bedroom with dual closets and cheater en suite bathroom, plus two additional bedrooms. The H.W. tank is only 1yr old, washer/dryer are 2 yrs old and the house is roughed in for a central vacuum system. Situated on a 6800 sqft corner lot, this property features a fully fenced yard with a large gate providing plenty of room to park your camper or boat. Sunriver Estates is a family friendly neighbourhood with a community daycare, garden, outdoor sports rink and is walking distance to the Sooke river. The Seaparc rec center and bike park are just down the road. O.H. SUNDAY, NOV 20, 1-3pm!
Address
6440 Birchview Way
List Price
$760,000
Sold Date
13/12/2022
Property Type
Residential
Type of Dwelling
Single Family Residence
Style of Home
Arts & Crafts
Area
Sooke
Sub-Area
Sk Sunriver
Bedrooms
3
Bathrooms
2
Floor Area
1,429 Sq. Ft.
Lot Size
6884 Sq. Ft.
Year Built
2008
MLS® Number
919053
Listing Brokerage
Royal LePage Coast Capital - Oak Bay
Basement Area
None
Postal Code
V9Z 1J9
Tax Amount
$3,744.00
Tax Year
2022
Features
Baseboard, Blinds, Cathedral Entry, Central Vacuum Roughed-In, Dishwasher, Eating Area, Electric, Electric Garage Door Opener, F/S/W/D, Laminate, Microwave, Natural Gas, Range Hood, Vaulted Ceiling(s)
Amenities
Balcony/Patio, Corner Lot, Cul-De-Sac, Fencing: Full, Ground Level Main Floor, Irregular Lot, Level, Storage Shed
